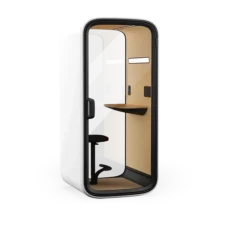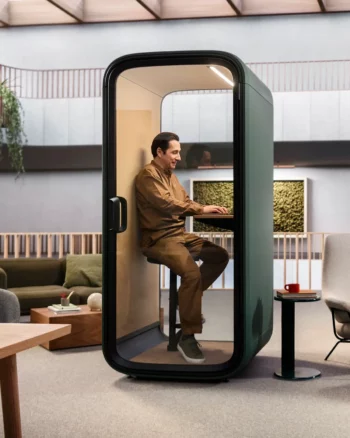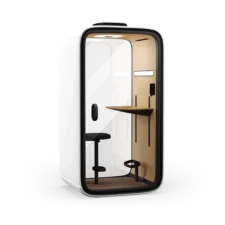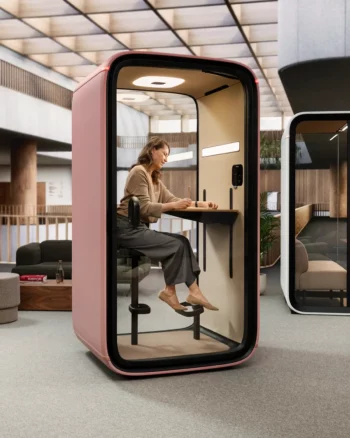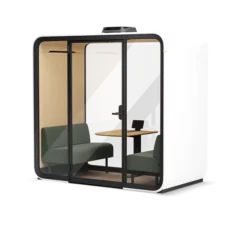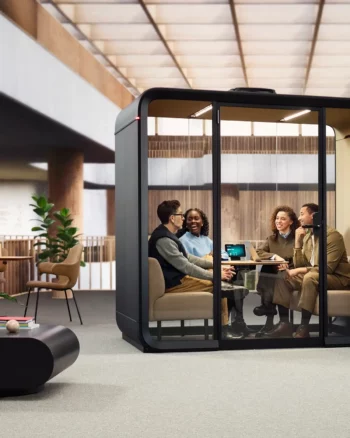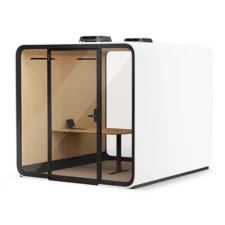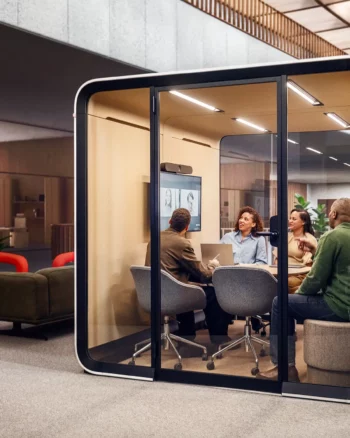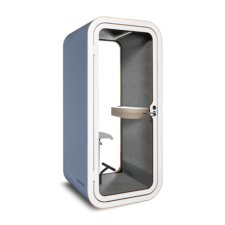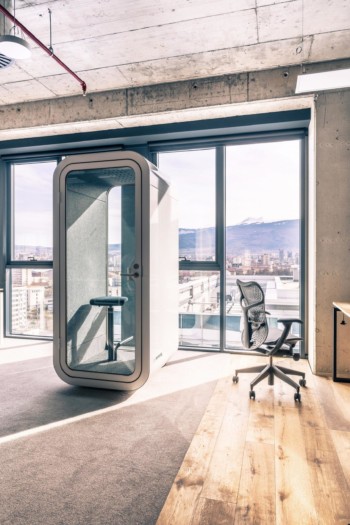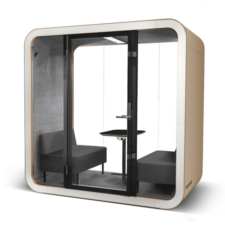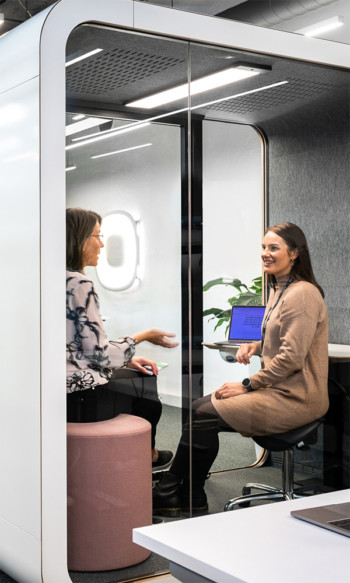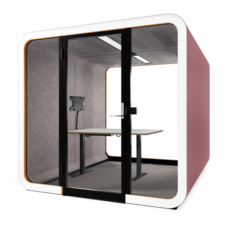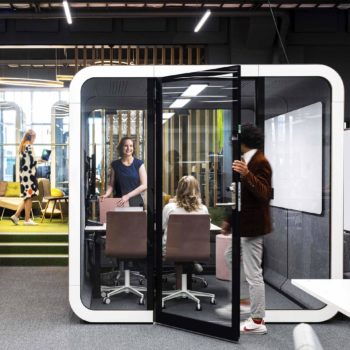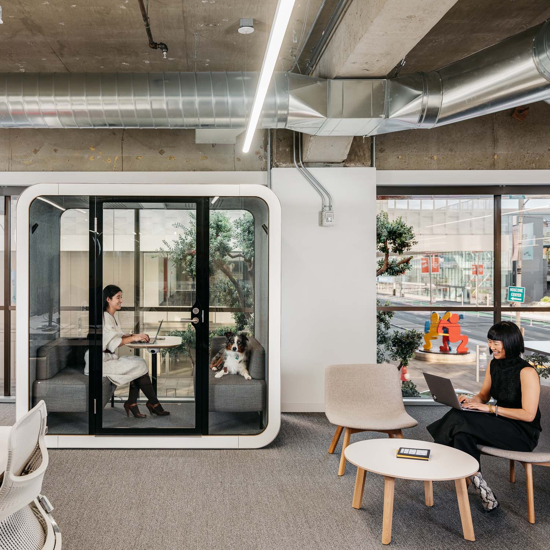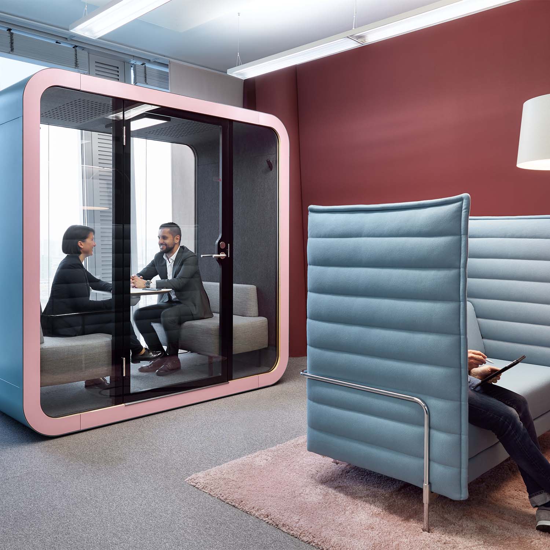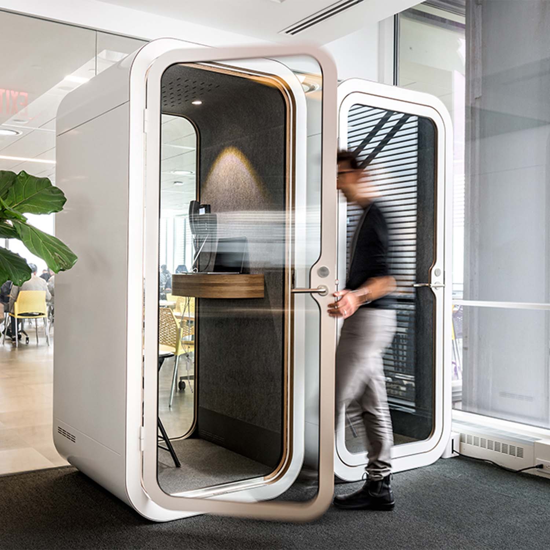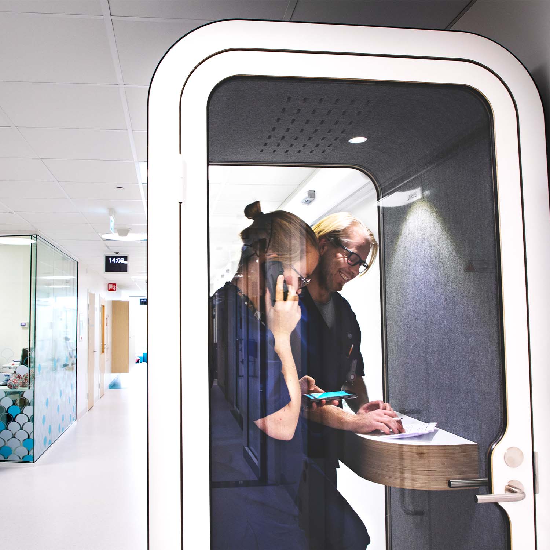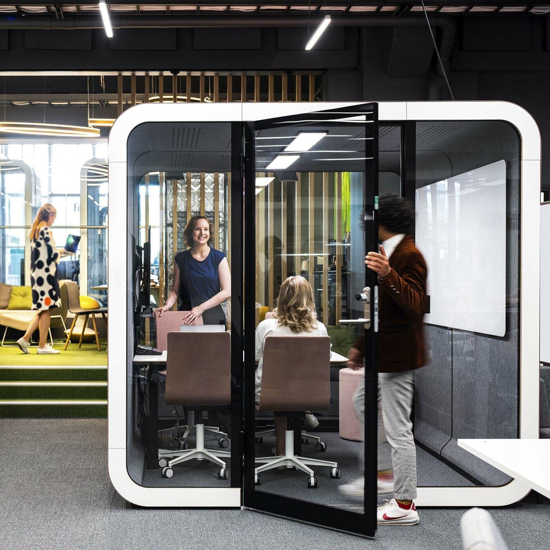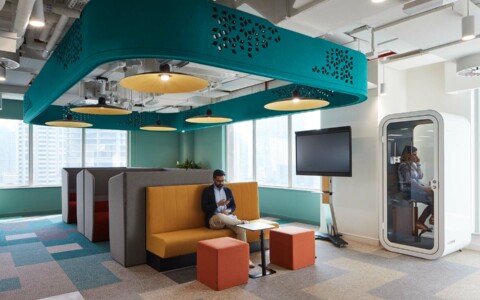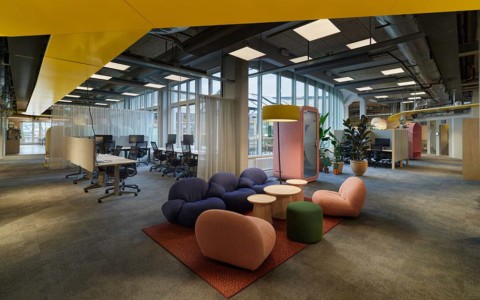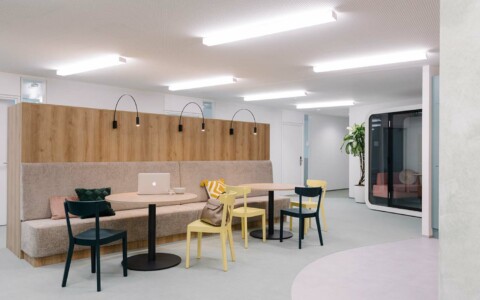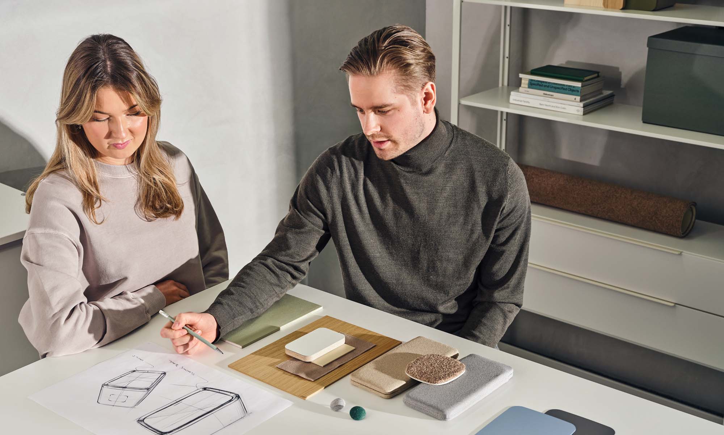
Creating workspaces that work
CERTIFIED PRODUCTS
Trusted quality
We work closely with architects and designers to transform workspaces of all types and sizes.
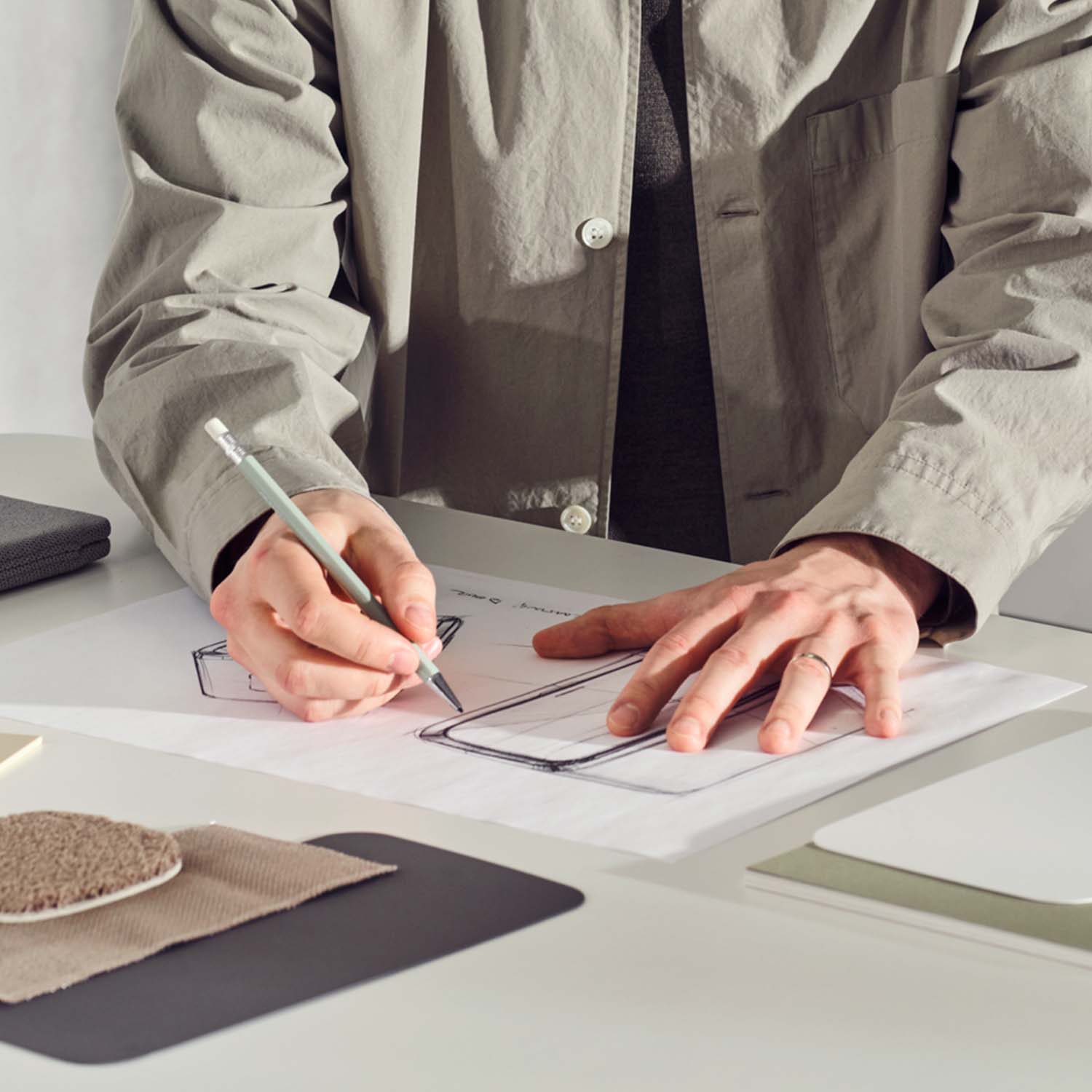
Framery office pods & booths
Featured resources
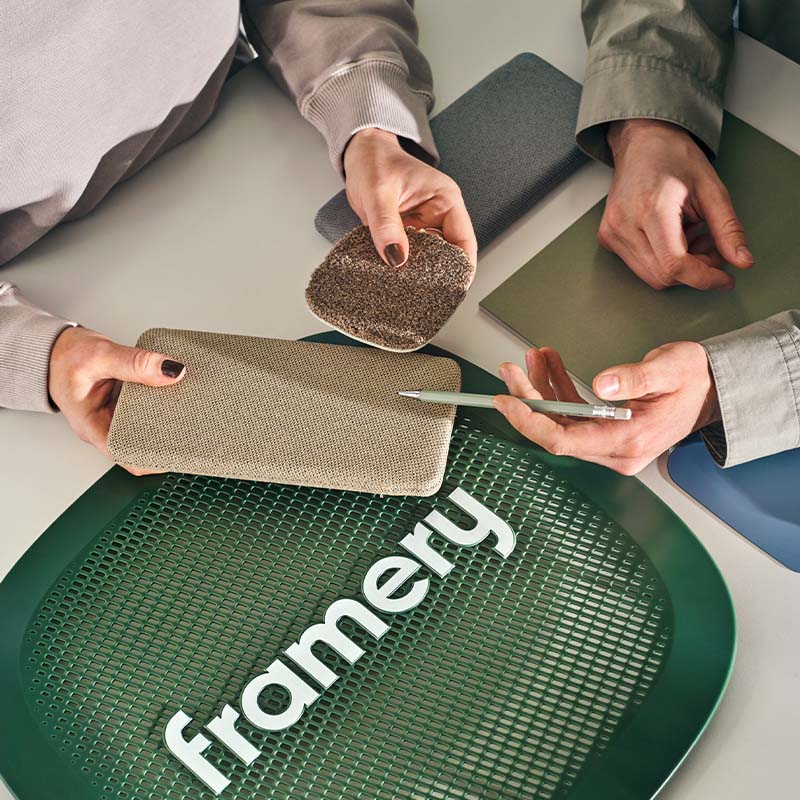
Sustainability Report
We make the world’s most sustainable pods – and we are a net positive company.
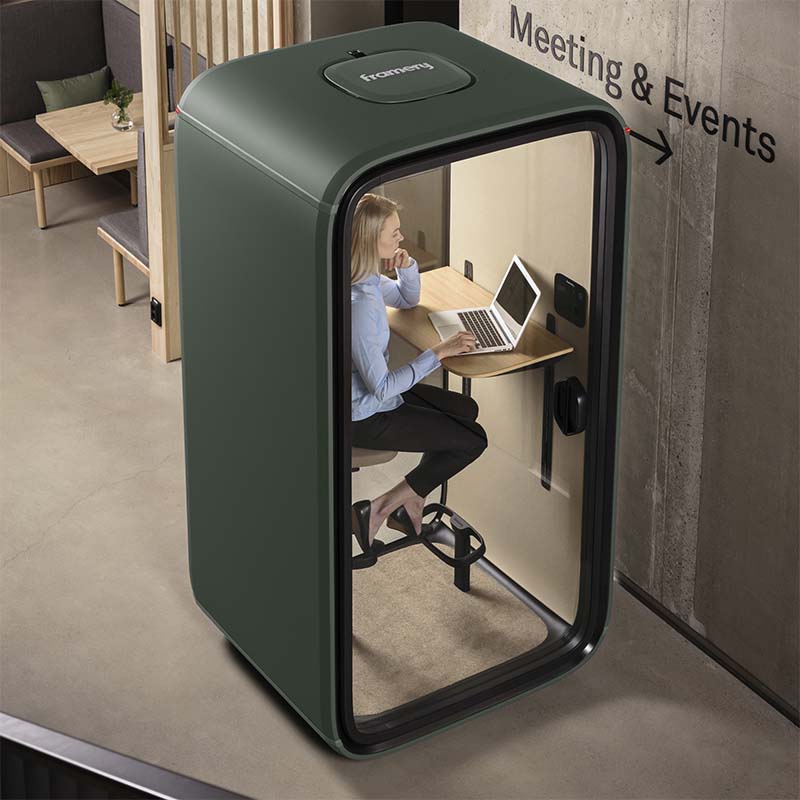
Cost analysis
Framery pods are more cost-effective than constructing new meeting rooms.
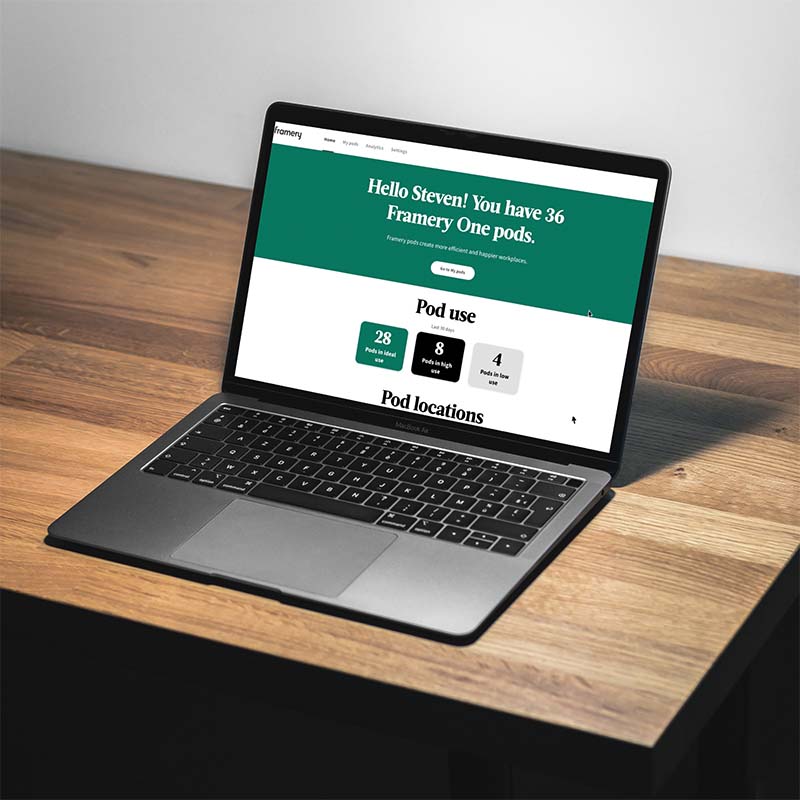
Framery Connect
The workplace management tool that provides valuable insights into how the office works.
Product guides
Framery One
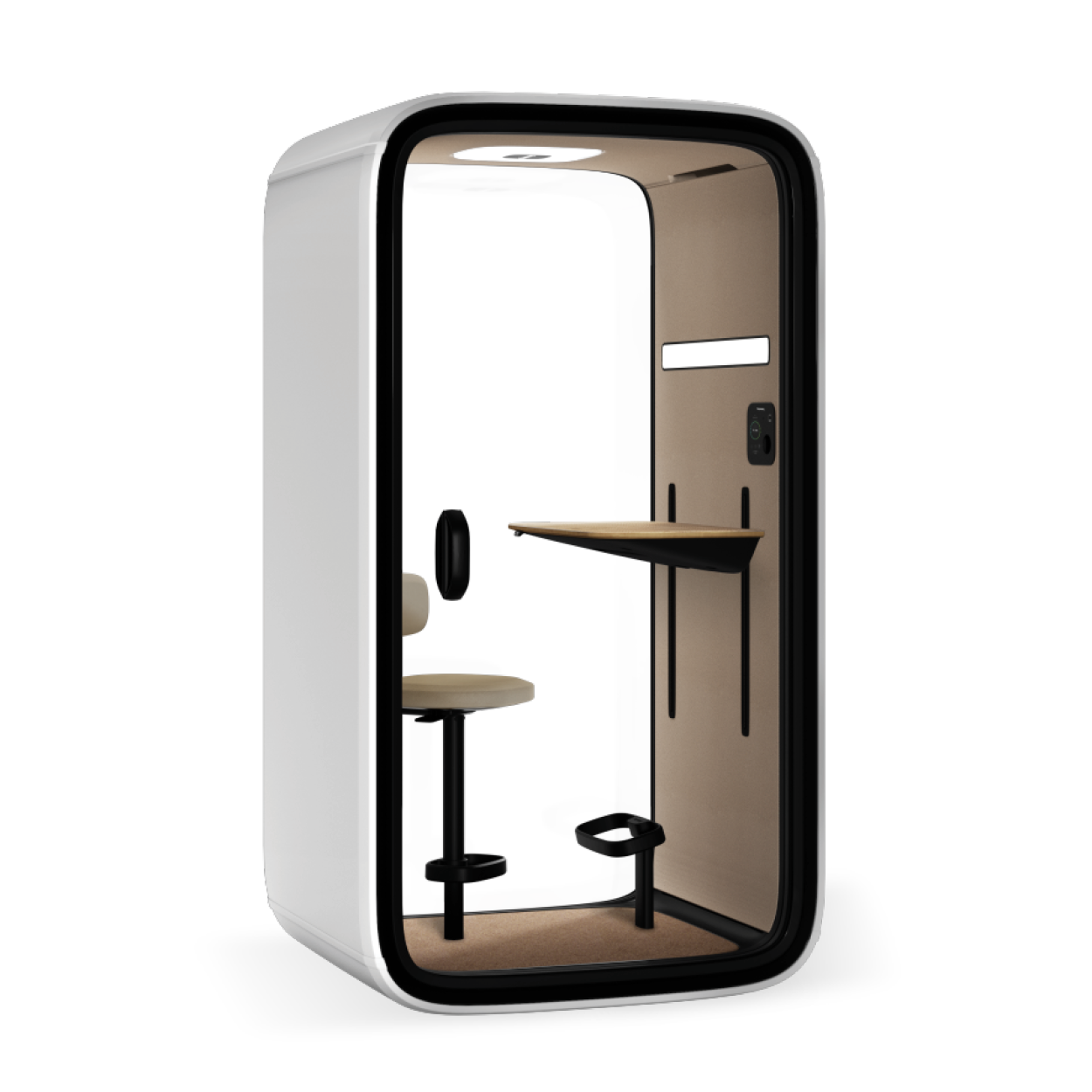
Framery One Compact
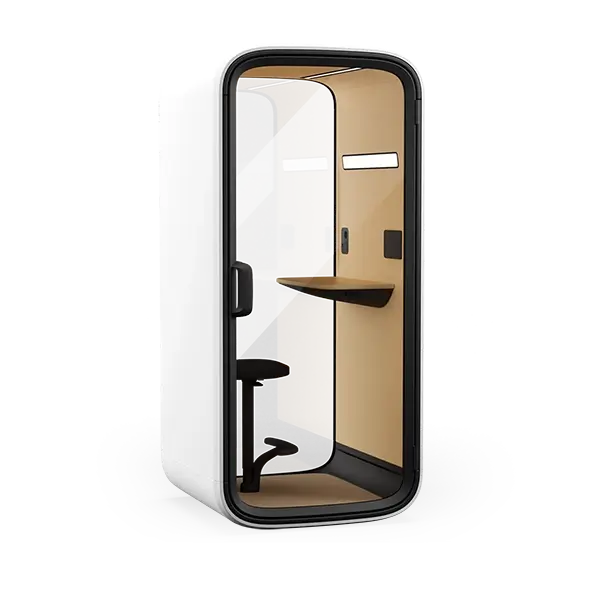
Framery Four
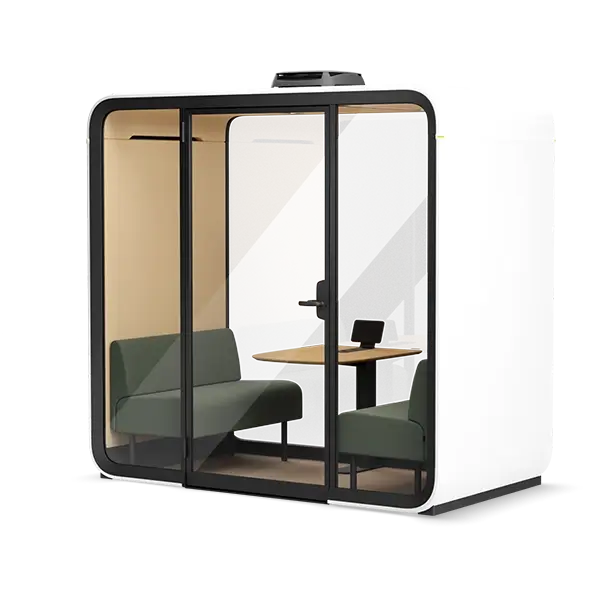
Framery Six
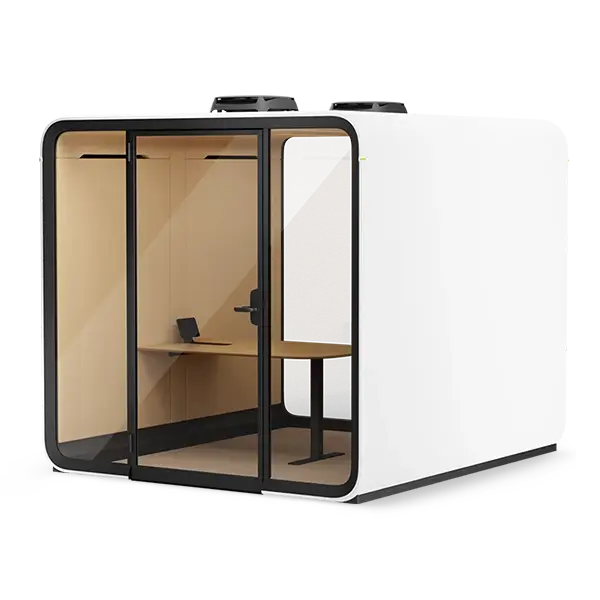
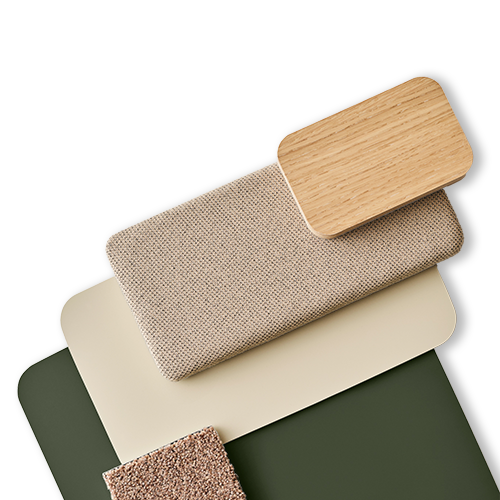
From invention to benchmark in 10 years
When we started out, the solution we needed didn’t exist – so we had to invent it.
And we’re just getting started
Collaboration
Working with architects
We actively collaborate with The American Institution for Architects (AIA) through educational courses emphasising the importance of distraction-free workspaces and the tools to achieve optimal environmental acoustics.
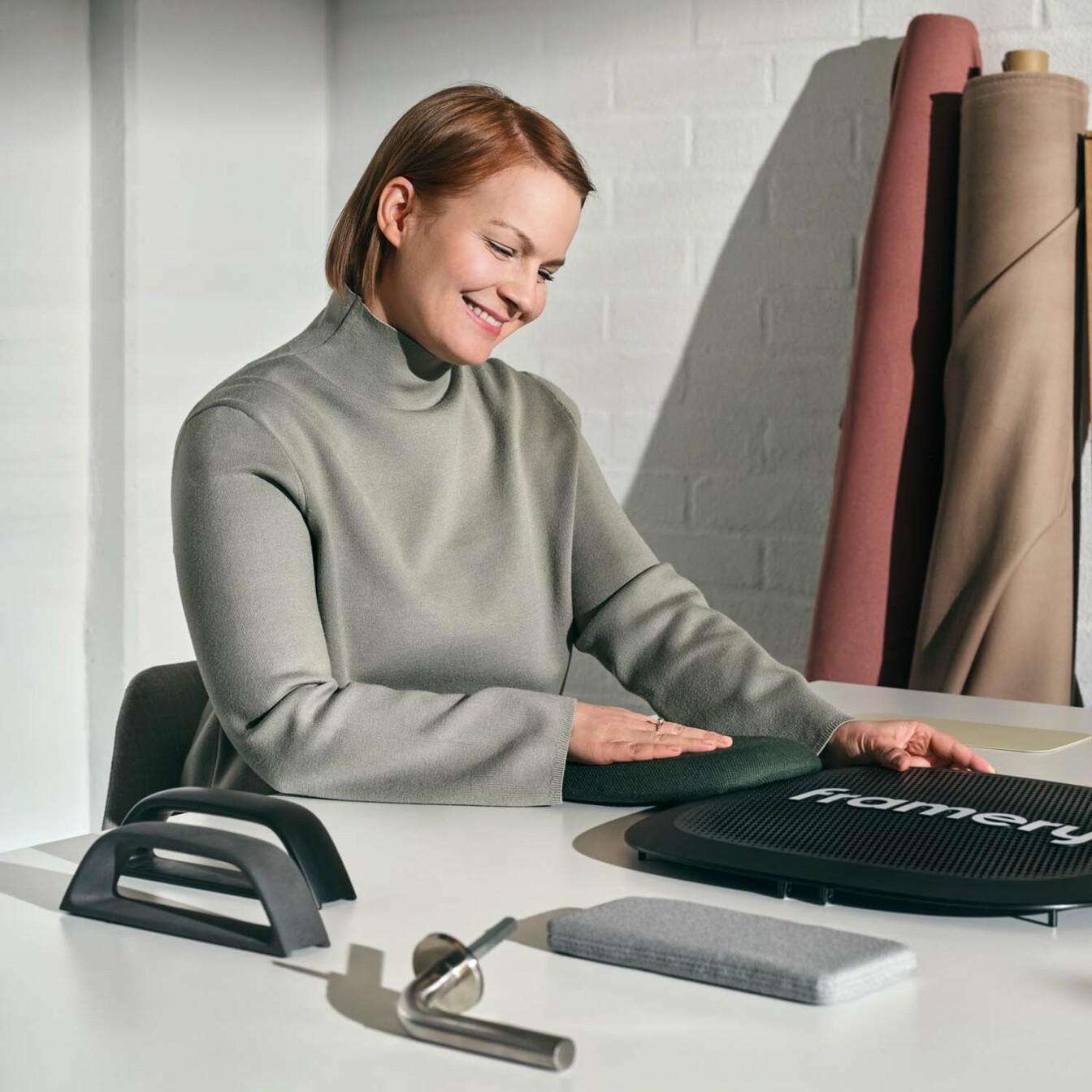
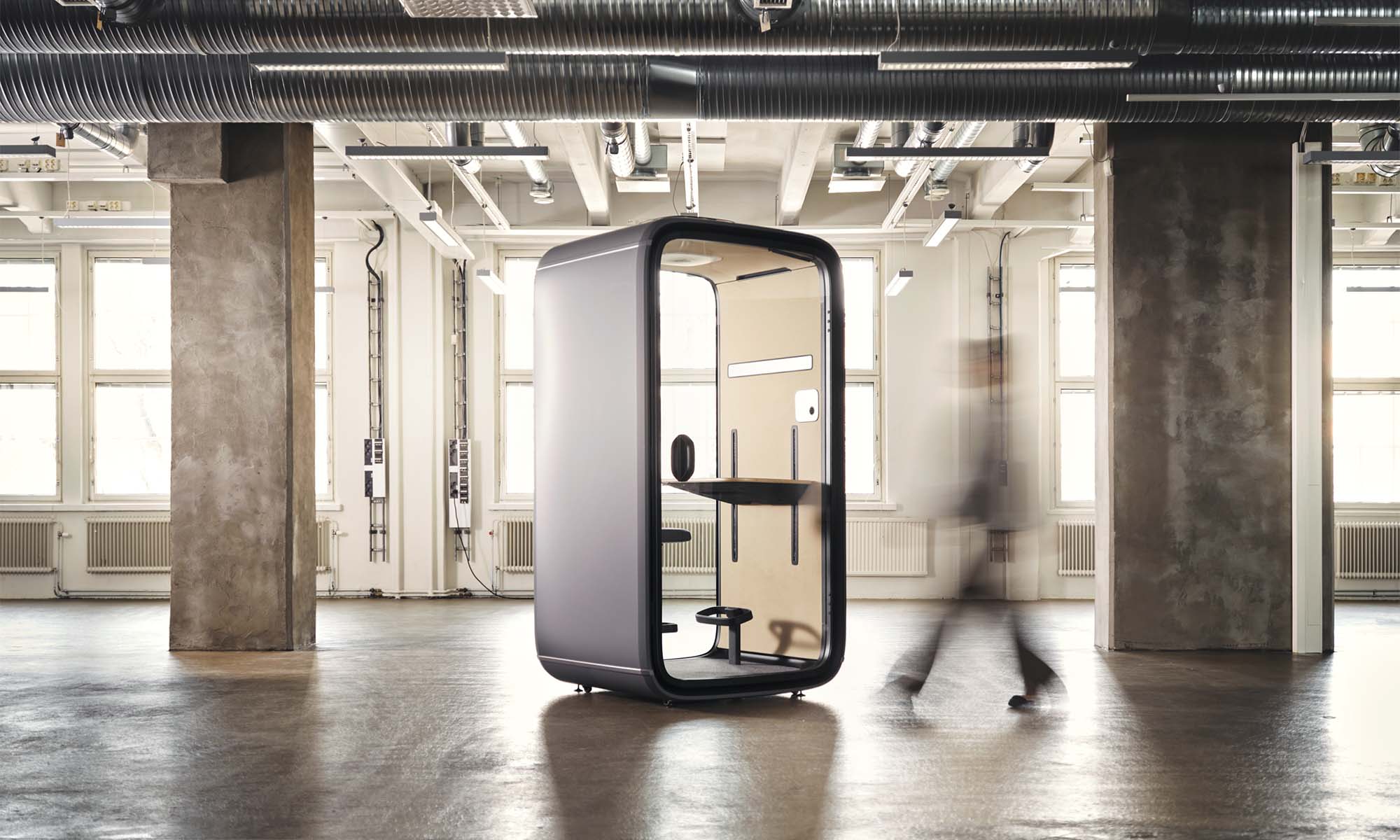
“Framery is the best product on the market.”
Jakub Heidler
Architect & Founder • Studio Reaktor
Successful companies trust Framery
Here’s what customers say about us
POD PLACEMENT
How many pods do you need and where should they go?
When placed correctly, our pods improve communication, reduce rush, boost efficiency – and make offices more successful.
Here are some key tips on how to place our pods and office booths:
Provide enough pods
We recommend providing one Framery O for every 15 employees, one Framery Q for every 20 employees and one Framery 2Q for every 30 employees.
Consider user needs
Provide different sizes of pods based on users’ needs. Some need to concentrate, others to work collaboratively.
Divide the space
Divide the floor plan to smaller zones based on activities as in point 2.
Place centrally
Pods and booths should be placed in the middle of activity areas, not hidden away in corners. That way people can easily see if they are vacant and access them.
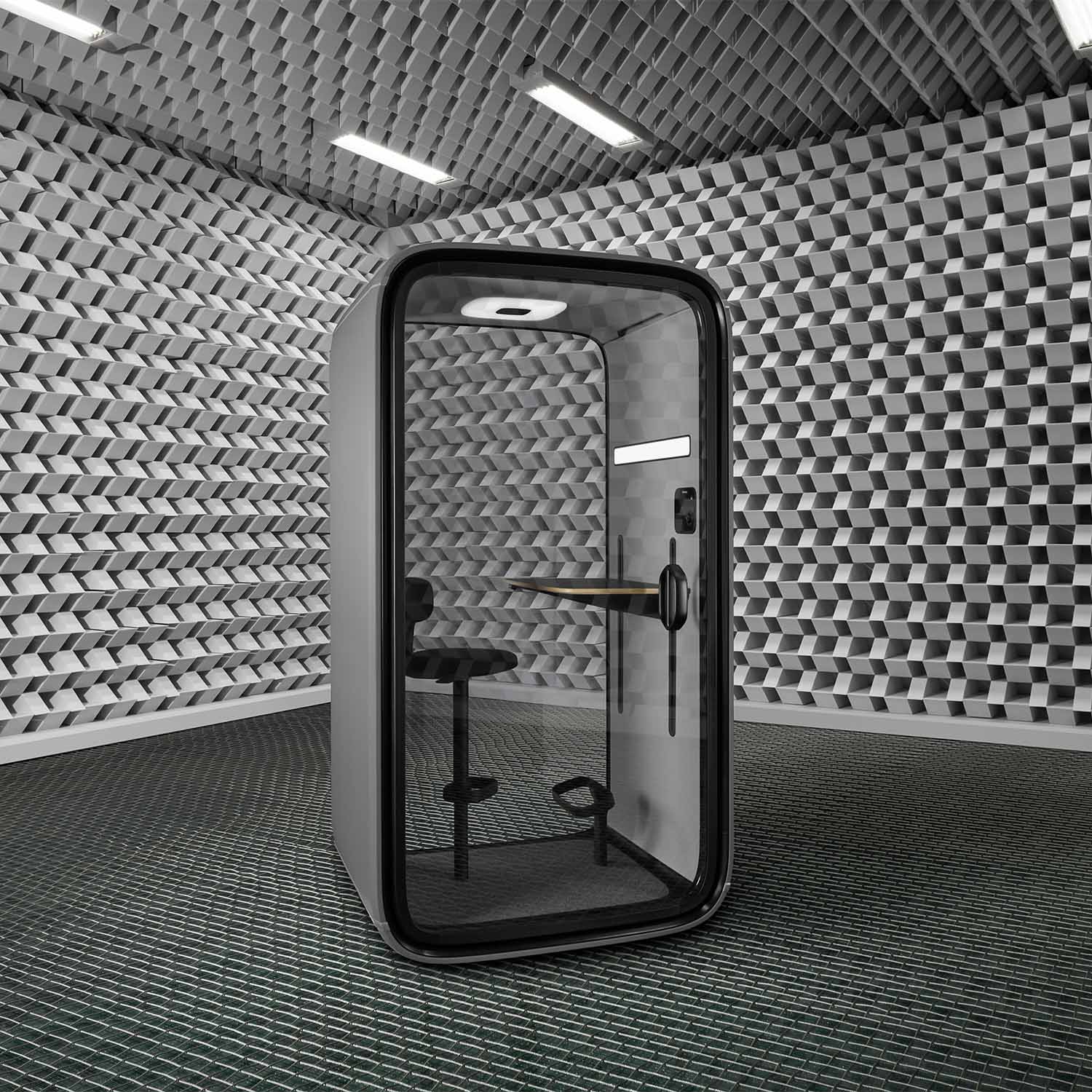
Framery in action
Many of the world’s leading companies use our office pods to improve their spaces. See how they look in action.

